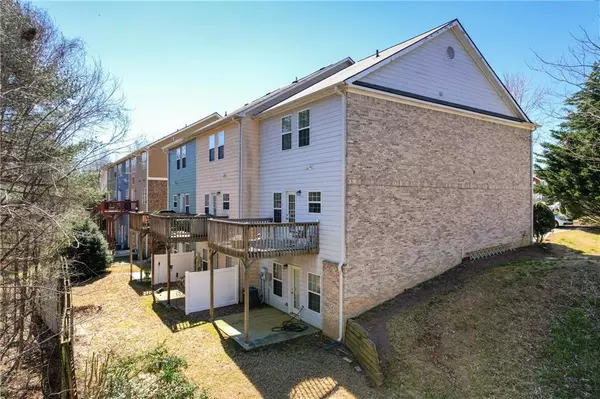For more information regarding the value of a property, please contact us for a free consultation.
2325 Marbleridge DR Gainesville, GA 30501
Want to know what your home might be worth? Contact us for a FREE valuation!

Our team is ready to help you sell your home for the highest possible price ASAP
Key Details
Sold Price $279,850
Property Type Townhouse
Sub Type Townhouse
Listing Status Sold
Purchase Type For Sale
Subdivision Sandridge Commons
MLS Listing ID 7013261
Sold Date 04/21/22
Style Craftsman, Townhouse, Traditional
Bedrooms 3
Full Baths 2
Half Baths 1
Construction Status Resale
HOA Fees $177
HOA Y/N Yes
Year Built 2005
Annual Tax Amount $2,084
Tax Year 2020
Lot Size 3,920 Sqft
Acres 0.09
Property Description
A rare find in heart of Gainesville! This desirable town home is in Sandridge Commons on Thompson Bridge Road (beside Primrose School). This amazing end-unit home boasts 3 bedrooms (all upper level) with an over-sized master bedroom which includes an extra sitting room or office space. There are 2 full baths up and a half bath on the main level. Stubbing for a full bath also in place on the unfinished terraced level. The part that makes this home extra special is the FULL unfinished basement level. Just waiting for you to finish as you desire -- or enjoy the extra storage with very high ceilings on this level. There is a deck off of the main level that backs up to beautiful mature trees and a yard space for pets. Outside at the lower terrace level it opens to a large concrete area with level yard space out back. Desirable end unit with brick and concrete siding. Over-sized 1 car garage. This home also features 9' ceilings. NEW ROOF in 2020. Just minutes to downtown Gainesville -- and a 2 minute walk to the bank. HOA includes maintenance of all outside lawn and shrubbery. Showings will begin on 3/13/2022. Professional photos coming 3/14/2022. RENTALS NOT ALLOWED in community.
Location
State GA
County Hall
Lake Name None
Rooms
Bedroom Description Oversized Master, Sitting Room
Other Rooms None
Basement Bath/Stubbed, Exterior Entry
Dining Room Open Concept
Interior
Interior Features Disappearing Attic Stairs, Double Vanity, Entrance Foyer
Heating Central, Electric
Cooling Central Air
Flooring Carpet, Laminate, Vinyl
Fireplaces Number 1
Fireplaces Type Decorative, Living Room
Window Features Double Pane Windows, Insulated Windows
Appliance Dishwasher, Disposal, Electric Oven, Electric Water Heater
Laundry Lower Level, Main Level
Exterior
Exterior Feature Private Front Entry, Private Rear Entry, Private Yard
Garage Garage, Garage Door Opener, Garage Faces Front, Level Driveway
Garage Spaces 1.0
Fence None
Pool None
Community Features Homeowners Assoc, Near Schools, Near Shopping, Public Transportation, Sidewalks
Utilities Available Cable Available, Electricity Available, Natural Gas Available, Phone Available, Sewer Available, Underground Utilities, Water Available
Waterfront Description None
View City
Roof Type Composition
Street Surface Asphalt
Accessibility None
Handicap Access None
Porch Deck, Front Porch, Patio
Total Parking Spaces 1
Building
Lot Description Back Yard, Sloped
Story Three Or More
Foundation Concrete Perimeter
Sewer Public Sewer
Water Public
Architectural Style Craftsman, Townhouse, Traditional
Level or Stories Three Or More
Structure Type Brick 3 Sides, Cement Siding, HardiPlank Type
New Construction No
Construction Status Resale
Schools
Elementary Schools Enota Multiple Intelligences Academy
Middle Schools Gainesville
High Schools Gainesville
Others
Senior Community no
Restrictions true
Tax ID 01097B000014
Ownership Fee Simple
Financing yes
Special Listing Condition None
Read Less

Bought with Keller Williams Lanier Partners
GET MORE INFORMATION




